Every aspect of 1000 Main Street was meticulously organized to craft a premier living experience no matter the unit or floor plan. Our SmartRent app allows you to control unit lighting, thermostat, building and unit access, guest access, rent payment, management requests, and more. Residences have been designed to maximize natural light, wall space for furniture and art, storage options, and work areas. These things matter to us and they matter to you. ...and the best part? We're taking a big leap towards becoming carbon neutral.
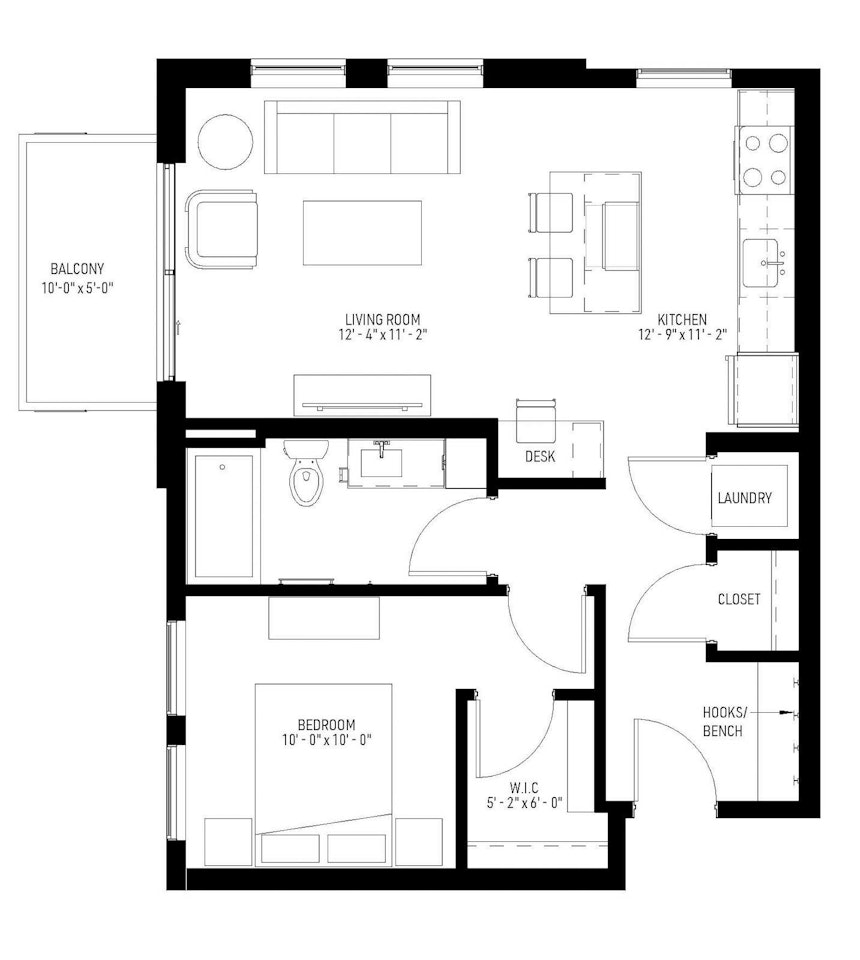
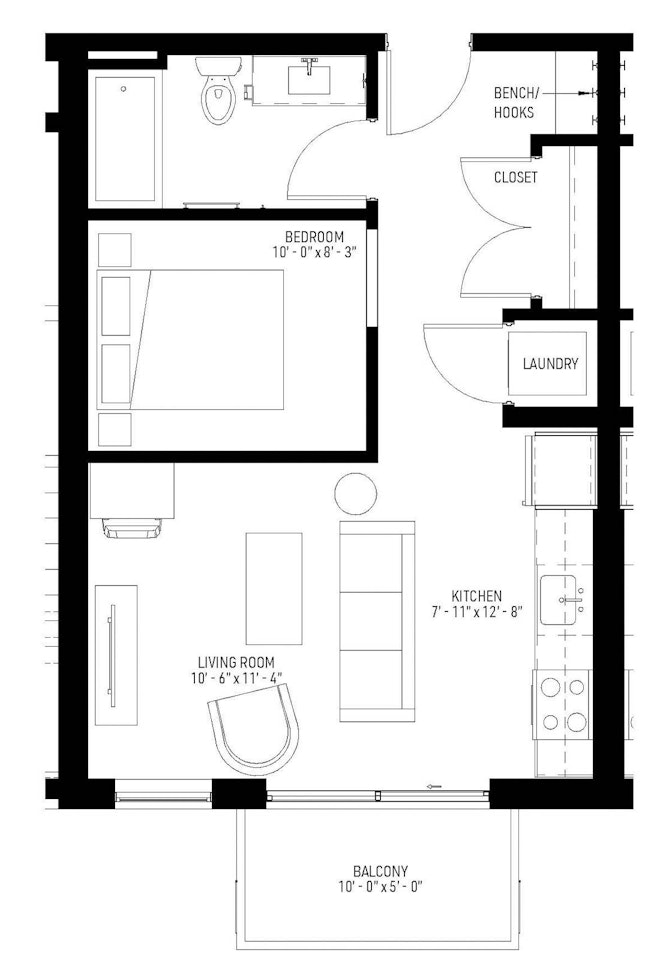
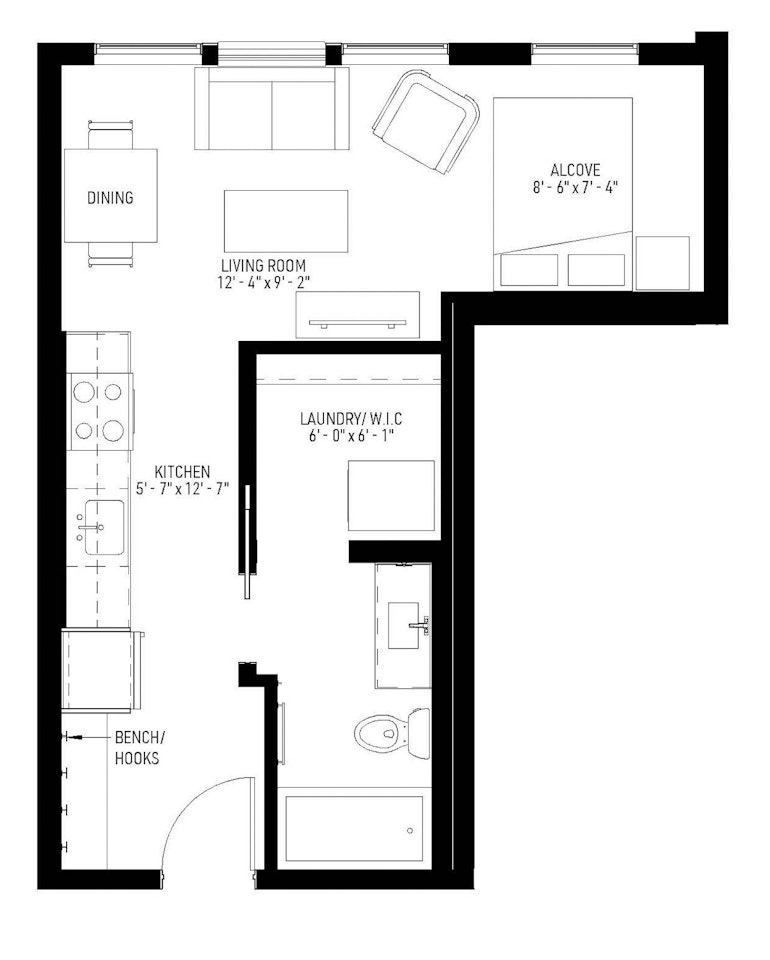
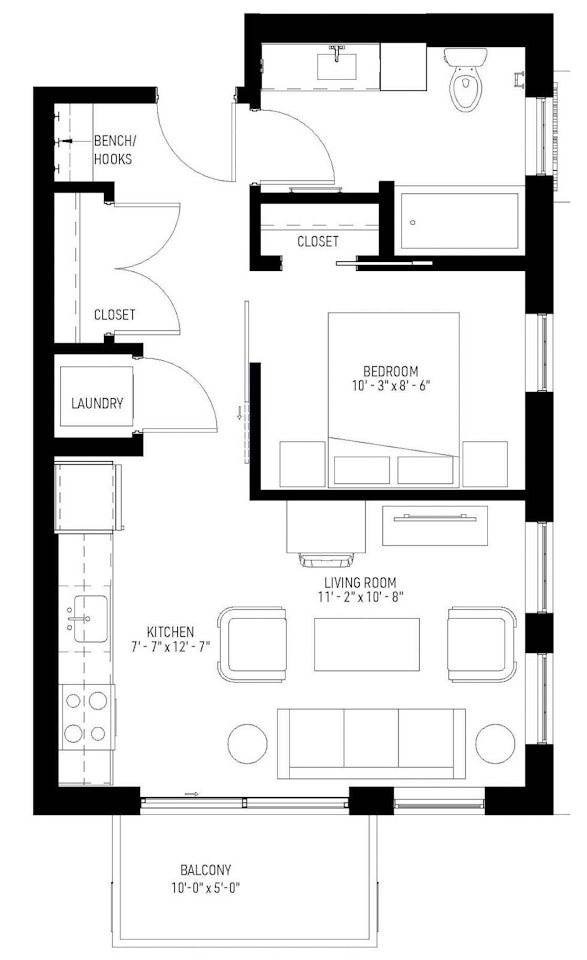
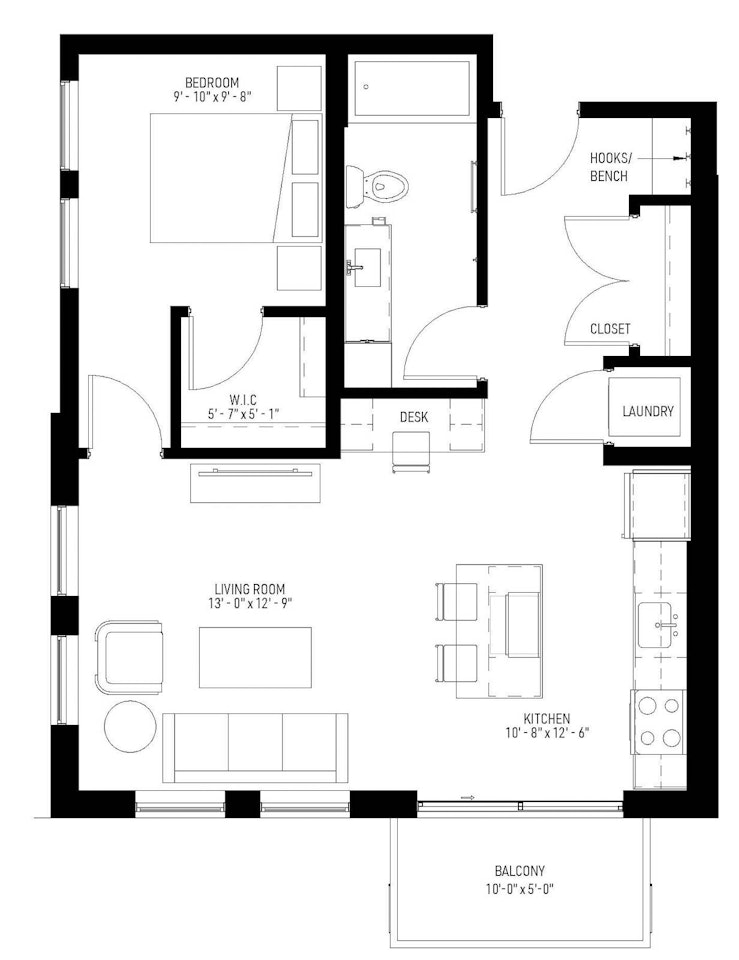
Now Open! – Interested in leasing? We’d love to tell you about our apartments for rent
Our leasing team will be in touch shortly, and can answer any questions you have!
Click the button below to start your application process for this unit right now.